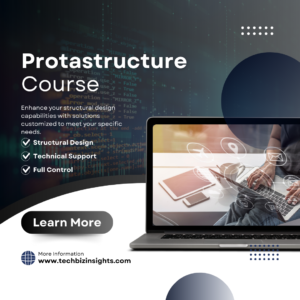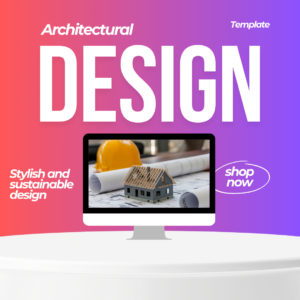Design. Document. Deliver – The Smarter Way.
Learn how to create intelligent 3D building models with Autodesk Revit, the industry-standard BIM (Building Information Modeling) software for architects, engineers, and construction professionals. This pre-recorded Revit course is designed to take you from beginner to confident user, with real-world exercises and step-by-step tutorials you can follow at your own pace.
What You’ll Learn:
🏗️ Revit Interface & Project Setup – Navigate the workspace, set up levels, grids, and units
🏢 Modeling Architectural Elements – Walls, floors, roofs, windows, and doors
🔩 Structural & MEP Basics – Columns, beams, ducts, and pipes for building systems coordination
📐 Annotations & Documentation – Dimensions, tags, sheets, and legends
🔁 Worksharing & Collaboration – Link files, manage views, and coordinate across disciplines
📊 Schedules & Quantities – Generate BOQs and real-time quantity takeoffs
🎥 Rendering & Visualization – Create professional views, sections, walkthroughs, and presentations
Course Format:
🎬 Pre-Recorded Video Lessons – Learn on your own schedule
📁 Downloadable Practice Files – Follow along with real projects
💡 Beginner-Friendly Approach – No prior experience required
🎓 Certificate of Completion – Enhance your resume and career opportunities
🔹 Best For:
-
Architects & Interior Designers
-
Civil, Structural & MEP Engineers
-
BIM Coordinators & Drafters
-
Students in Architecture & Engineering
Why This Course?
✅ Practical, project-based learning
✅ Covers architectural + basic structural/MEP tools
✅ Focused on real-life workflows, not just theory
Start your Revit journey today and build smarter, faster, and more efficiently with BIM!





Reviews
There are no reviews yet.