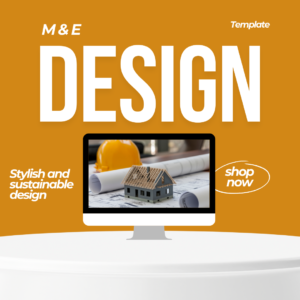This meticulously crafted Architectural Design Template is a versatile architectural blueprint intended for use with both AutoCAD and Revit. The design showcases a minimalist yet luxurious aesthetic, blending sleek lines with practical layouts for urban living. Perfect for residential developments in contemporary settings, the design emphasizes space efficiency, natural light, and stylish comfort.
Key Features:
- Design Aesthetics: Inspired by modernist architecture, this design incorporates clean lines, open floor plans, and large windows for maximum natural illumination.
- Functionality: Thoughtfully planned layouts enhance flow and connectivity between spaces, promoting seamless indoor-outdoor living.
- Sustainability: Eco-friendly materials and energy-efficient systems are incorporated, promoting environmental responsibility.
- Customization Options: The design can be easily customized within AutoCAD and Revit to fit client-specific requirements, including layout adjustments and material selections.
- Materials & Finishes: High-quality materials, including glass, steel, and natural wood, are utilized to achieve a sophisticated yet warm appearance.
Technical Specifications:
- Dimensions: Fully detailed in AutoCAD and Revit formats, including 2D drawings and 3D models.
- Structural Integrity: The design adheres to engineering standards suitable for urban residential construction.
- Compliance: Ensures compatibility with local building codes and guidelines.
Benefits:
- Enhances modern urban lifestyle with functional elegance.
- Offers adaptability for different plot sizes and personal preferences.
- Compatible with industry-standard software (AutoCAD and Revit), making it accessible to architects and designers.





Reviews
There are no reviews yet.